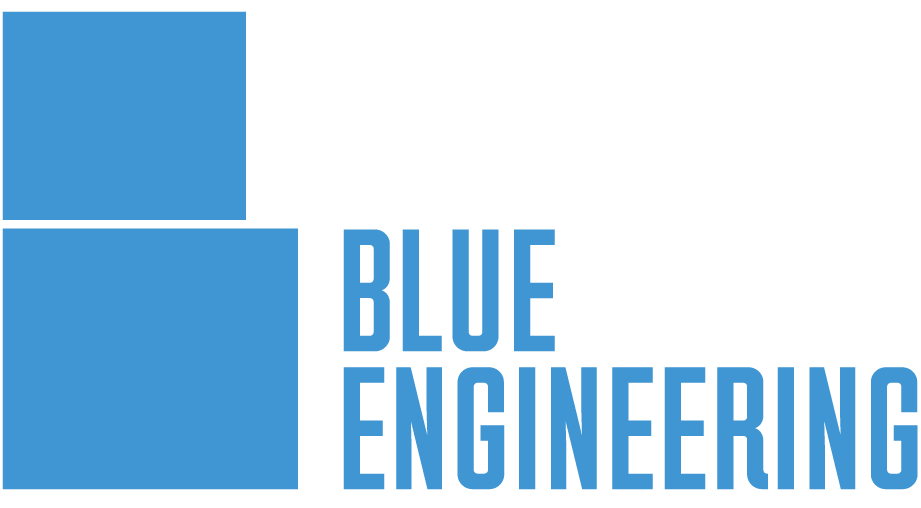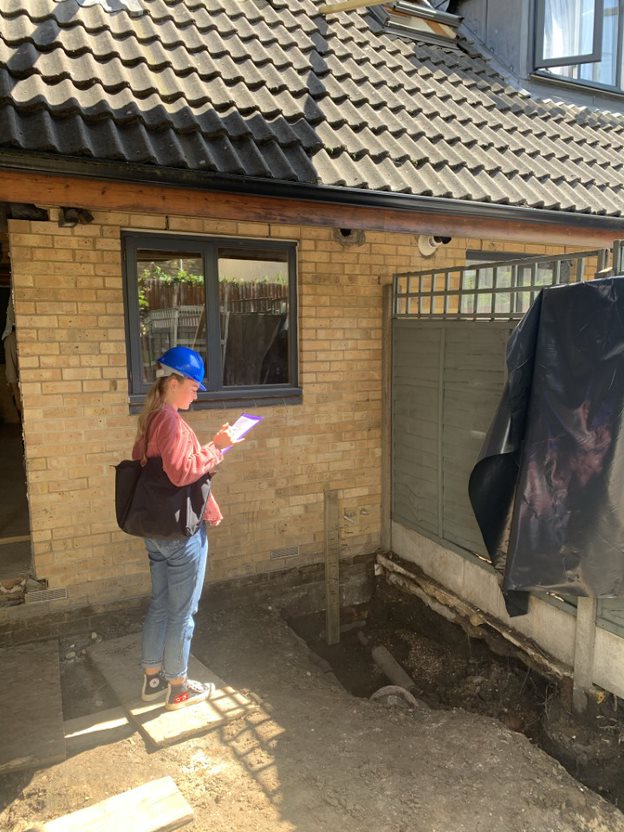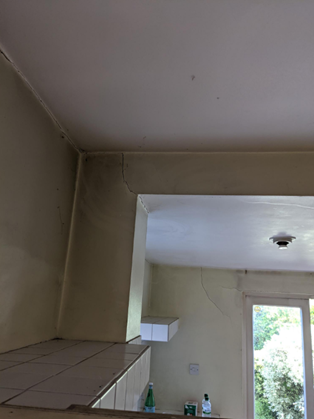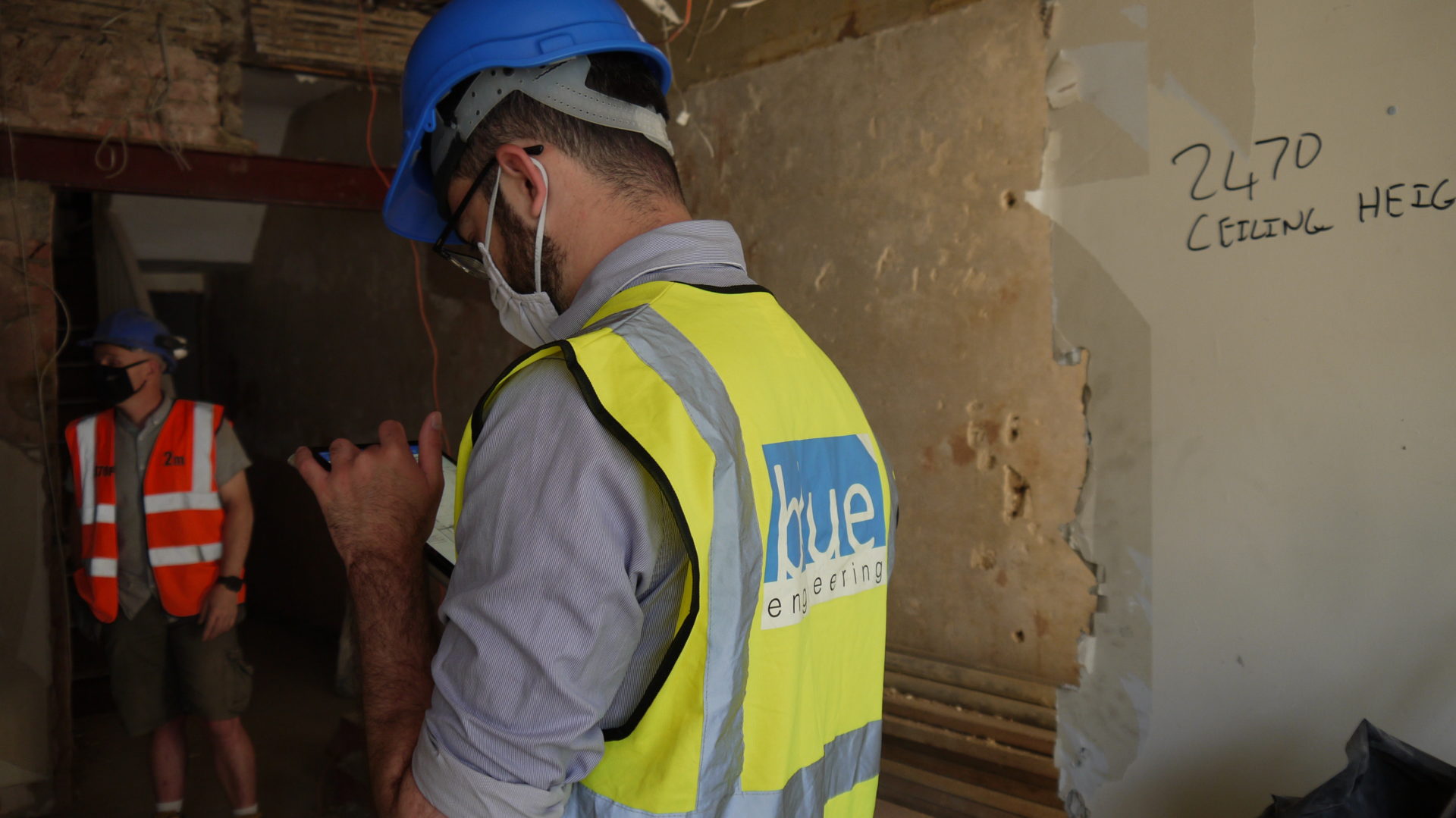Written by Omar Garada
Introduction
As one of Blue’s USPs, our engineers visit the site for your project. In this article, we will be exploring the rationale behind the visit, what a typical site visit entails, what we look for, and how it allows us to bring additional value to each project.
We are responsible for the safety of your home; this is never compromised. Before exploring the design, we determine how the structure is currently working. By understanding the site constraints, looking out for evidence of previous structural movement or any latent defects, we can design to the safest standards possible. Latent defects are faults that could not have been readily detectable during construction and do not become apparent until further down the line. These could be due to design, workmanship, or the materials used during construction.
The truth is, we don’t need to do any of this to carry out the work. As with any construction-related activity, there is an associated risk, and this risk is a function of what we know and what we don’t know. The more we can bridge that gap earlier in the project timeline, the more we can mitigate risk and avoid surprises during construction. That is because often surprises during construction predominantly mean one of two things: more time, or more money.
Different reasons we visit the site before construction
Clients often request our engineers to visit the site and take a look at the structure of their potential home to provide an assessment of condition, inform a feasibility study, or as part of a structural survey before buying a house. Often, these visits can influence the starting point for the architect and client’s vision of what they would hope to achieve.
The benefit of having a feasibility study done to inform a concept design is the scope of the project can be tweaked to take advantage of opportunities that reduce costs and provide the client or architect with different options at very early stages. An assessment of the condition of a property, or a structural survey, can leverage the experience of a structural engineer. The engineer can inform the client about the condition of the property and advise on any concerns such as cracking on the walls, sloping floors, or even sinking walls!
Do you have a project in mind that could benefit from a feasibility study? Have you noticed any cracking around the house that has appeared suddenly, or gotten worse over time? Give us a call on 020 7427 3811 and we can discuss how we can help!
What we look for during a visit
Initial site visit
The initial site visit to a property is undertaken by the engineer, who will be running the project, and often they will be accompanied by an apprentice.
It is a good opportunity for the architect involved to attend as well. The initial site visit is often the kick-off design meeting, where we discuss critical elements for the design and get a much better feel for the architect and client’s vision of the project. You receive a service tailored to your needs.
In the first instance, an engineer would have a walk around the property to get a feel for the space. The walk-through involves taking some measurements of wall thicknesses and checking that the survey drawings are accurate.
The aim is to interrogate the property to understand how its currently working. You may hear the engineer banging on walls and stomping on floors or lifting the corner of a carpet. In doing so, an experienced engineer can determine things like:
- Wall form and construction material
- Floor construction and joist span direction
- The existing structure that exists from previous structural works
T here are instances where it is not possible to determine these things non-invasively, in which case we would look to have some additional investigative works undertaken. These could involve having trial pits dug internally or externally; ceiling finishes cut out and removed to expose structure, or opening up the head of walls to determine if loadbearing or not.
here are instances where it is not possible to determine these things non-invasively, in which case we would look to have some additional investigative works undertaken. These could involve having trial pits dug internally or externally; ceiling finishes cut out and removed to expose structure, or opening up the head of walls to determine if loadbearing or not.
Trial pits are a reliable way of confirming the type and depth of the current foundations. By digging a hole against an existing wall, it is possible to comprehend how much the floor level can be lowered, which may be needed to gain additional headroom in the house. Trial pits can also often be critical in ensuring clarity on the extent of the structural works that need to be carried out.
The more we can figure out during the initial site visit, the less we will need to rely on intrusive exploratory works such as trial pits and ceiling cutouts to mitigate the risk of the unknown. Often, we find that we can crack on with the design without the need for any additional investigative works.
Construction site visit
During the construction phase of a project, it is rare that an engineer will need to visit the site. Should there be any questions or concerns, these are usually resolved via email or video call. From time to time, we are requested to visit a project site if there have been any major changes to the design or construction. If requested, our engineers meet with the contractor to talk through how we can adapt the structural design to ensure it is safe and stable.
How a recent visit informed our design
A recent example of a project we worked on in Clapton, involved a standard side extension, loft conversion, and internal remodelling. We visited the site to have a look at the existing property and were able to flag a few points. The spine wall at the first-floor level appeared to be a typical timber stud wall, but it was infilled with rubble, which is a historic example of attempting to soundproof between rooms.
Moving to the rear of the house, we noted a masonry nib at ground floor level, in the outrigger, which led us to find a steel beam within the first floor and that the joists are not spanning side to side as they typically do. A masonry nib is a column that stands out from the wall.
The chimney breasts had been removed from the property, with a historic gallows bracket installed at loft level. Finally, we noticed cracking in the walls between the main body and the outrigger of the property, which is a sign of movement.
Noting these points early in the design meant we:
- Adequately assessed the weight for the design of the new beam to form the opening at ground floor level.
- Designed and detailed the connection between this existing steel beam and the new proposed steelwork and included an allowance for upgrading it.
- Allowed for the design of a suitable support structure.
- Included a specification of crack stitching as part of the works and advised the contractor to monitor during the works.
If these factors were not picked up before construction, this would have resulted in delays in construction as the steelwork and connections would have needed redesigning. The redesigns would cost more in new and additional steelwork.
You can read more about structural steelwork here. Call us on 020 7247 3811 or email us at info@blueengineering.co.uk
In Summary
Blue Engineering sends structural engineers to visit the site for every job, whether this is an initial site visit when the proposed works are just an idea in your mind or during the construction stage of your project.
The earlier the structural engineer is involved, the more the works can be structurally informed, which helps with cost-saving through early-stage value engineering.
Visiting the site before the design for the structure of your project means we can confirm what the existing condition is and tailor the proposals to the reality of the house. We avoid over-designing to mitigate the risk of guessing how many materials are needed, which could skew predicted construction costs. An early site visit can also mean identifying latent defects and site constraints that would impact the design.
Very quickly, the theme becomes clear; the more we know and the earlier we know it, the better service you can expect from us. All of this allows us to more accurately design the structure which promotes safety but also reduces the risk of additional cost and time throughout the project. Should you require a site visit at any other stage of your project, you will be able to contact your engineer at any stage to discuss your queries.
Has your planning permission been approved and are you ready to begin your project? Book an initial site visit by emailing us with your architect’s drawings at info@blueengineering.co.uk




