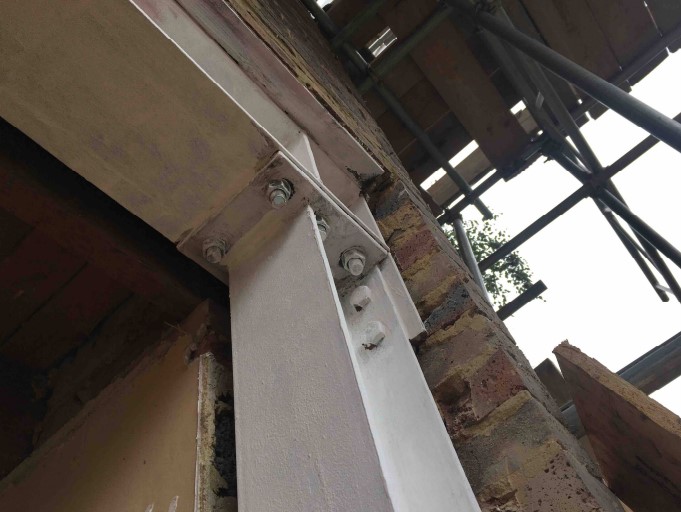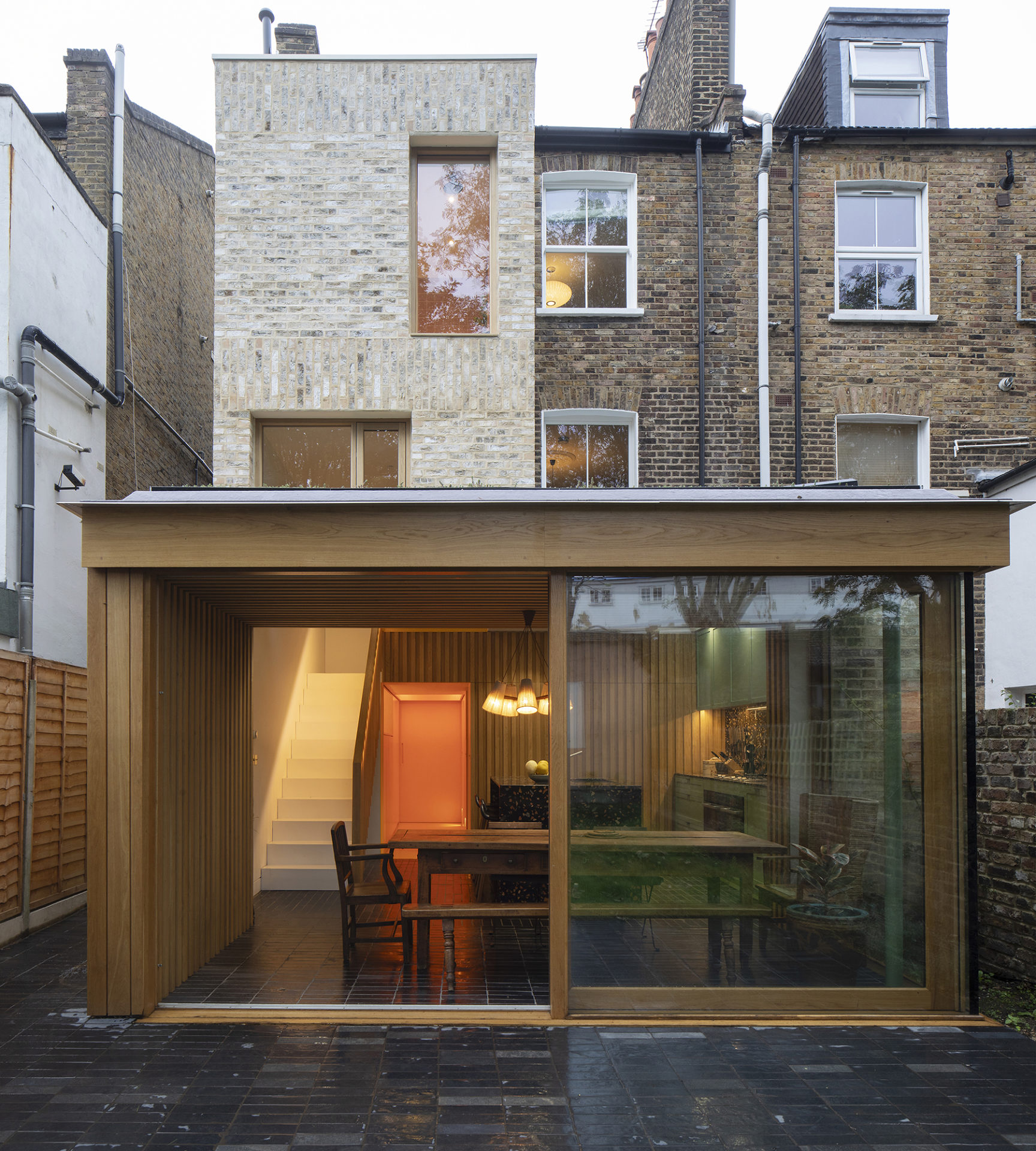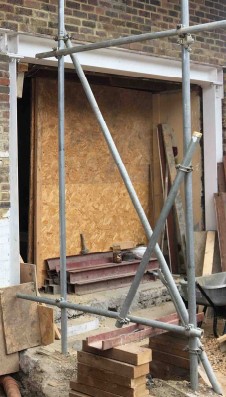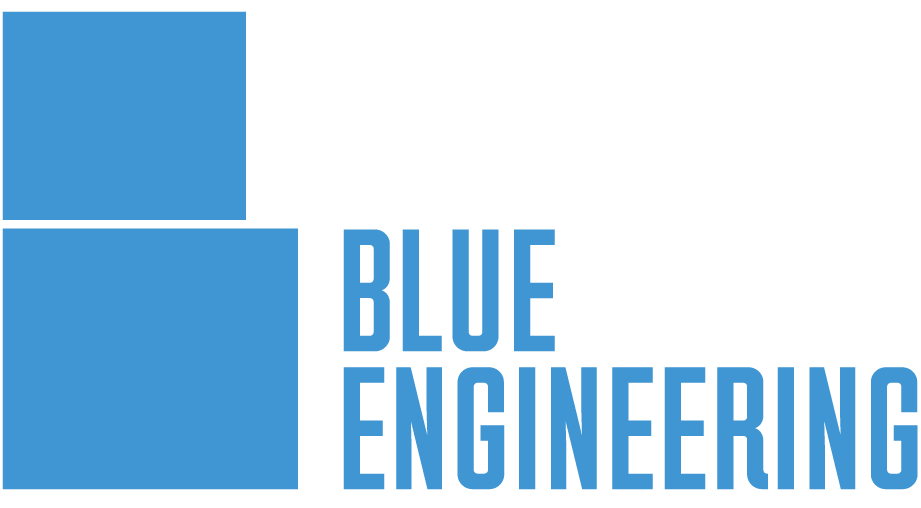Written by James Creedon
Introduction
In this article, we will review the differences between a box frame and a goal post frame; including the components which form them, why they are needed, and examples of different situations where they can be used.
A beam is a structural component that bridges across horizontally, at the same height, whereas a column is a structural component that spans vertically. These can be joined together to form frames. Two types of frames that are regularly used are goalpost and box frames.
Figure 1 – a structural drawing of a goalpost frame and a box frame by Blue Engineering.
What are goalpost and box frames?
Goalpost frames comprise two columns that are each bolted to one horizontal beam at the top of the frame. Depending on the design, these columns are sometimes also welded to the beam on top of the frame to connect the columns and beams. These need to connect to allow the beams and columns to work together as a frame and prevent the structure from deflecting sideways.
The beams at the top of the frame can be used to provide additional support to the forces due to the weights of the building, furniture, and people. For example, having a ground floor extension added to a property would require a goalpost frame to support a new flat roof above the opening that will be made in the rear façade of the property. The openings in the rear façade are usually made for new doors or windows. The frame also allows support from any wind acting on the building on the new walls of the extension.
A box frame also includes a beam on the top of the frame. This beam is bolted and sometimes welded to the two columns. These two columns are then also bolted and potentially welded to a beam on the bottom of the frame. The lower beam is useful for spreading the load on parts of the building, along the length of the bottom beam. Box frames prove beneficial if the foundations of a property are strong enough to support the weight above the frame when removing a wall.

The beam on the bottom of the frame is typically called a ground beam. A ground beam is a beam that is installed below ground level. This beam needs to be protected from both rust and corrosion of the steel. In residential properties, a concrete cover surrounds the beam forming the protection against water in the ground. The encasement also provides additional strength to the frame to avoid using expensive galvanisation, which is a zinc coating applied to steel to protect it from corrosion.
To learn more about structural steelwork, read this article.
Why a frame would be needed?
Designing a structure requires two main considerations of how much force can be supported by the structure. These are known as loadings and horizontal loadings. Loadings refer to anything that weighs down on a building, including furniture, finishes and people, for example. Horizontal loadings are sideways forces, such as wind. Goalpost frames or box frames are two design solutions that will provide support against these forces.

Are you looking for a structural engineer for your rear or side extension? Call us on 020 7247 3811 or email us at info@blueengineering.co.uk to find out what we can do for you!
Similarities and differences
The main similarity of a goalpost and box frame is how in each of these structures, the columns support the vertical beam loadings from the top beam equally. The addition of the bottom beam in box frames does not change how the columns split this load.
top beam equally. The addition of the bottom beam in box frames does not change how the columns split this load.
Although the top beam in each goalpost frame and box frame allows for splitting the horizontal forces from the wind equally between the columns, a difference is that the ground beam on the box frame allows for additional stiffness for the frame, providing extra strength against the forces from the wind.
The ground beam in box frames changes how the vertical loads from weights are transferred to the ground, which can impact the design of the foundations. For openings in spine walls or rear facades, box frames can allow for maintaining existing load paths to foundations, where the preexisting walls would have taken these forces from the wind and the weight of the building to the ground.
If you are considering works on your property, you can book an initial site visit to discuss what you may be able to do safely in your home. Email us at info@blueengineering.co.uk to book an assessment.
Suitability
Goalpost frames are used if the conditions of the site, such as locations of utilities, site boundaries and party walls require pad foundations to be formed to support each column. A pad foundation is a rectangular, square, or sometimes circular foundation spread that supports localised single-point loads, such as columns. The size of the pad foundations is influenced, in part, by the amount of loading from the building.
Box frames are used when the site requires a trench to be dug, and a strip foundation to be built underneath the concrete encasement. The additional stiffness in box frames allows for a reduction in the size of the top beam. Having the reinforced box frame is useful when fitting a smaller-sized beam into a floorplate. The foundation, underneath the length of the bottom beam, supports the potentially high loadings of the building.
Blue will guide you on which options would be the most appropriate for your project, relative to costs, amounts of materials being used, and how the proposed structure will need to be combined with the existing building.
You can read more about structural steelwork here. If your project is approved and you are looking for a structural engineer in London, call us on 020 7247 3811 to find out how we can help. Alternatively, you can email us at info@blueengineering.co.uk
Conclusion
Depending on your project design, you may need to install a goalpost frame or a box frame. A goalpost frame is built of two columns, joined by a vertical beam at the top, which is bolted together. A box frame has a similar construction with the addition of a concrete-encased beam at the bottom of the two columns, allowing extra strength to the frame. The critical factors for your project will be assessed by your structural engineer, who will design a strong and safe structure for your home.
They will design taking into consideration the lateral and horizontal forces that your property will experience. There are a variety of solutions to provide the most holistic and sustainable designs, which Blue strives to achieve.
Have your renovation works planning been approved and do you require structural engineering services? Contact us for a quote by calling 020 7427 3811 or email us your architect’s drawings at info@blueengineering.co.uk

