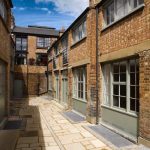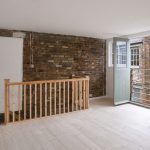Temple yard is the refurbishment and remodelling of ten Victorian live work units into three storey homes by design and property development consultants Orsinibrewin.
This included the construction of full footprint basements under each of the properties and redesign of the superstructure to meet the requirements of modern living.
In several of the units, the existing timber collar ties were removed to create a vaulted ceilings, giving more more space and letting light flood in through the roof lights.
Initially, our brief was to design ten equal units, however through the construction programme and as the properties were sold, each unit became unique in its specification. Blue Engineering worked with both the Architect and the contractor GSB Construction to bring this to fruition.
The design was revised to omit all steelwork from the superstructure design in favour of timber elements to suit the specialists of the carpenters on site.
Temple Yard is one of a number of sites we have worked on in East London where an unexploded WW2 bomb was found during construction, which highlights the utmost care we must take in handling the structures of old buildings.
Photography by James Mitchell




