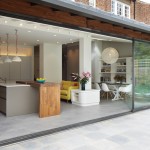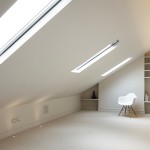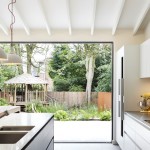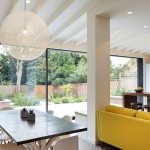Wellfield Avenue is a full residential refurbishment we worked on with Edward Williams Architects, which included a large rear extension and loft conversion.
One of the key aspects of the brief was the 12m clear opening to the rear of the new extension. To add complexity to the brief, the track for the bi-folding doors was to be hidden within the structure. This required the design and fabrication of a custom beam that would not only hide the track for the glazing, but hold sufficient stiffness for the doors to open and close smoothly.
The conversion of the existing loft space was crucial to transform the house into a practical and spacious family home. The tight floor to ceiling heights and several level changes across the floor required clever positioning of steelwork either outside the habitable footprint, or within the depth of the existing floor.
Wellfield Avenue was featured in The Architects’ Journal.




