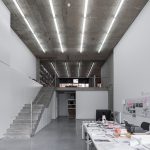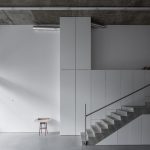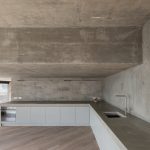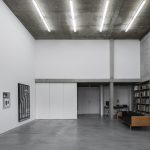Designed by Matheson Whiteley Architects, Mackintosh Studios adapts a typical mixed-use ground floor space to create three new artist studios. The space, with its vast interior expanse, abundance of light and generous floor to ceiling heights, lends itself especially well to its new creative function.
New party walls were introduced to subdivide the space, and mezzanine floor slabs were cut back to bring light and space into the commercial unit. A complex system of temporary propping was required to provide restraint to the six storey columns, which required strengthening so the reinforced concrete mezzanines could be cut back.
Mackintosh Studios was a project we were particularly happy to be involved in. Aside from its stunning architectural qualities, the refurbishment functions as an exemplar of how to repurpose commercial spaces for creatives. As the architects explain: “Beyond its immediate value to the artists, the project has a prototypical quality. The loss of space for artists and designers due to gentrification is a particularly acute problem in East London. By successfully delivering high quality artist studios within a typical commercial development, Mackintosh Studios argues that this loss is neither inevitable, nor a necessary by-product of gentrification.”




