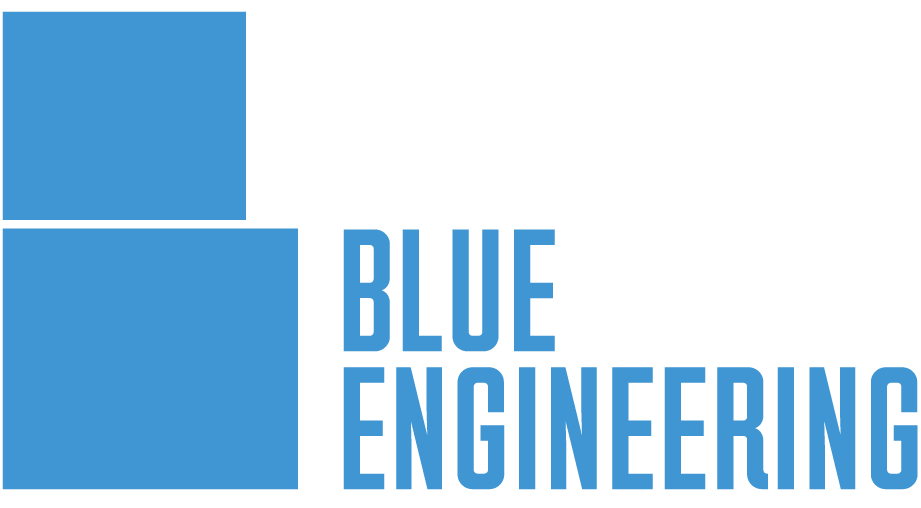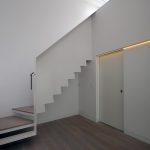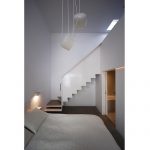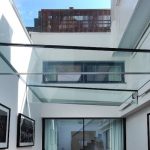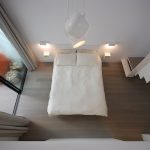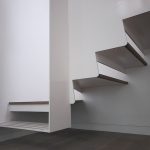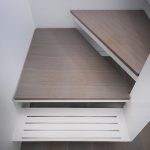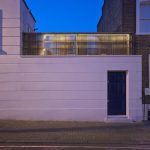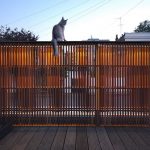Prebend Street was a complex residential refurbishment with basement excavation designed by Guttfield Architecture. The end of terrace site was difficult to get planning for, so the architects chose to convert the original garage and extend into the basement. Floors were lowered to create a lower ground extension, concrete walls were designed to be as thin as possible in order to maximise internal volume and all structural elements were hidden to create a serene, minimalist space.
One of the defining features of Prebend Street is the staircase. Inspired by the Japanese art of paper folding, it appears to float in space. Each tread was made of a 10mm folded steel plate, which was laser cut and welded back together. The use of steel meant that the staircase could be susceptible to vibration, but as the architects were keen for the stairs not to touch the floor, Blue was able to design a solution that would allow us to test the stairs in situ, and to retrospectively install a solution in the event that vibration proved to be a problem. Luckily, this was not the case and we were able to retain the architect’s origami design.
Prebend Street was featured in Grand Designs magazine.
