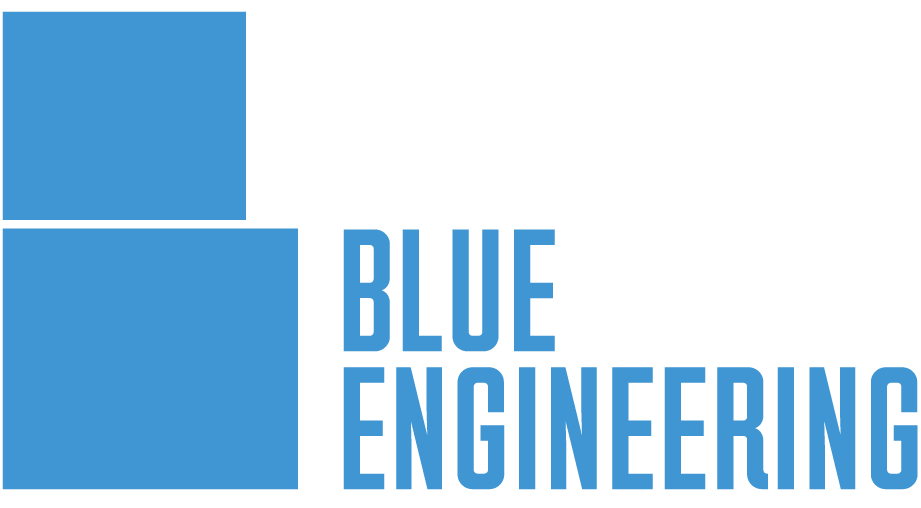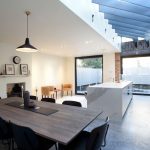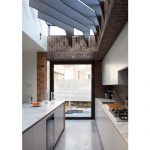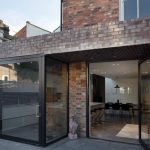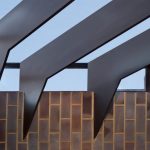Fin House is a residential project in East London designed by Micah Sarut of Inter Urban Studios Architects. The project has taken a Victorian cottage into the 21st Century with an elegant extension anchored around a striking glazed roof with a distinctive series of structural metal fins.
The new open plan design has crafted a well-connected layout to suit the client’s needs. The kitchen-dining area is wide and generous, and connects fluidly with the existing house via the original opening, a large 3m high sash window that was removed. This new point of access stretches the visual connection from the front street all the way into the rear garden, taking the occupant on a journey through four distinct internal and external spaces and two epochs of design.
The challenge of creating privacy under a fully glazed roof on the new side extension developed the main feature of Fin House. The distinctive bronze fins not only stagger the light within the space and help establish a private environment, they are also a shining example of the inherent sculptural value that structure can add to a building.
