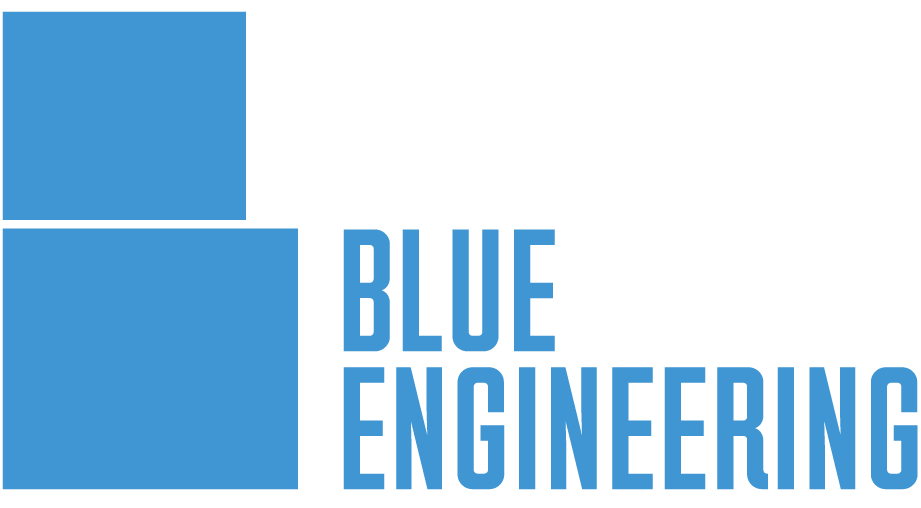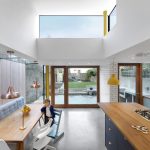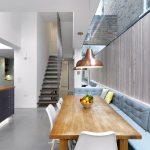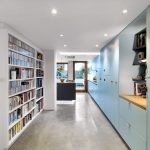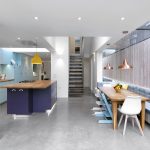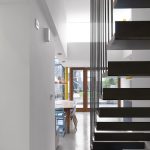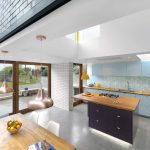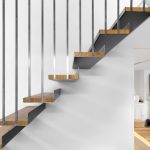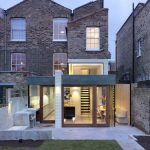Albion Drive is one of many projects we’ve worked on with ZCD Architects. The scheme consists of the residential refurbishment and extension of a Victorian terraced house into an elegantly resolved, contemporary, open-plan family home bathed in natural light.
One of the key challenges was to create a spacious open-plan lower ground floor in a house that had three more floors above. The project included removing an existing conservatory extension to the rear, and replacing it with a new, thermally efficient rear and side extension to the lower ground and first floors. Internally, the entrance and stairs were reconfigured and the space opened up using clever voids, mirrors and roof lights. All fixings in the main structural steelwork are completely hidden, leaving carefully considered moments of structural intervention.
The transformation of the space is anchored by the frameless glazed extension. The internal focal point is a visually arresting staircase hung from above that appears to be floating within the space.
Photos by Charles Hosea.
