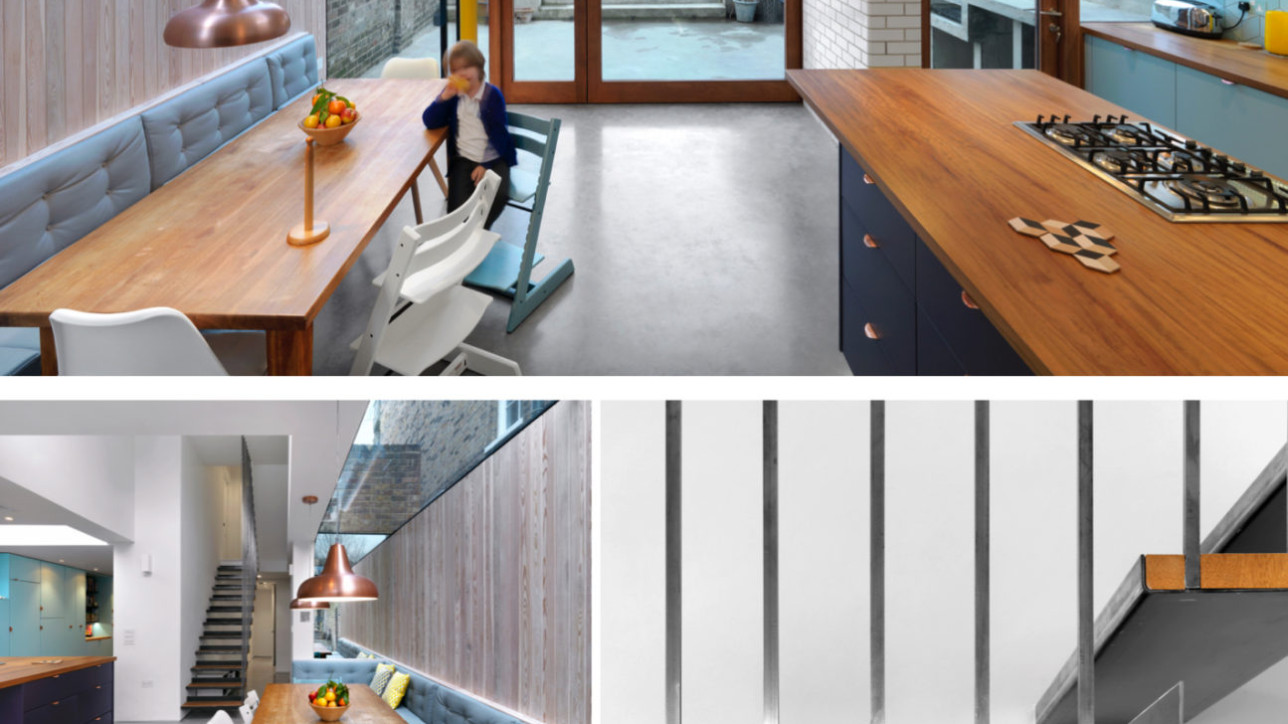Photos by Charles Hosea
We recently completed our latest project with ZCD Architects in East London, a residential refurbishment and extension of a London Victorian terraced house into a contemporary, open-plan family home bathed in natural light and elegant detailing.
The scheme included removing an existing conservatory extension to the rear of the house and replacing it with a new rear and side extension to the lower ground and first floors.
The structural transformation of the space is anchored by the frameless glazed extension. The internal focal point is a cleverly designed staircase hung from above that appears to be floating within the space.

